Campus Architecture
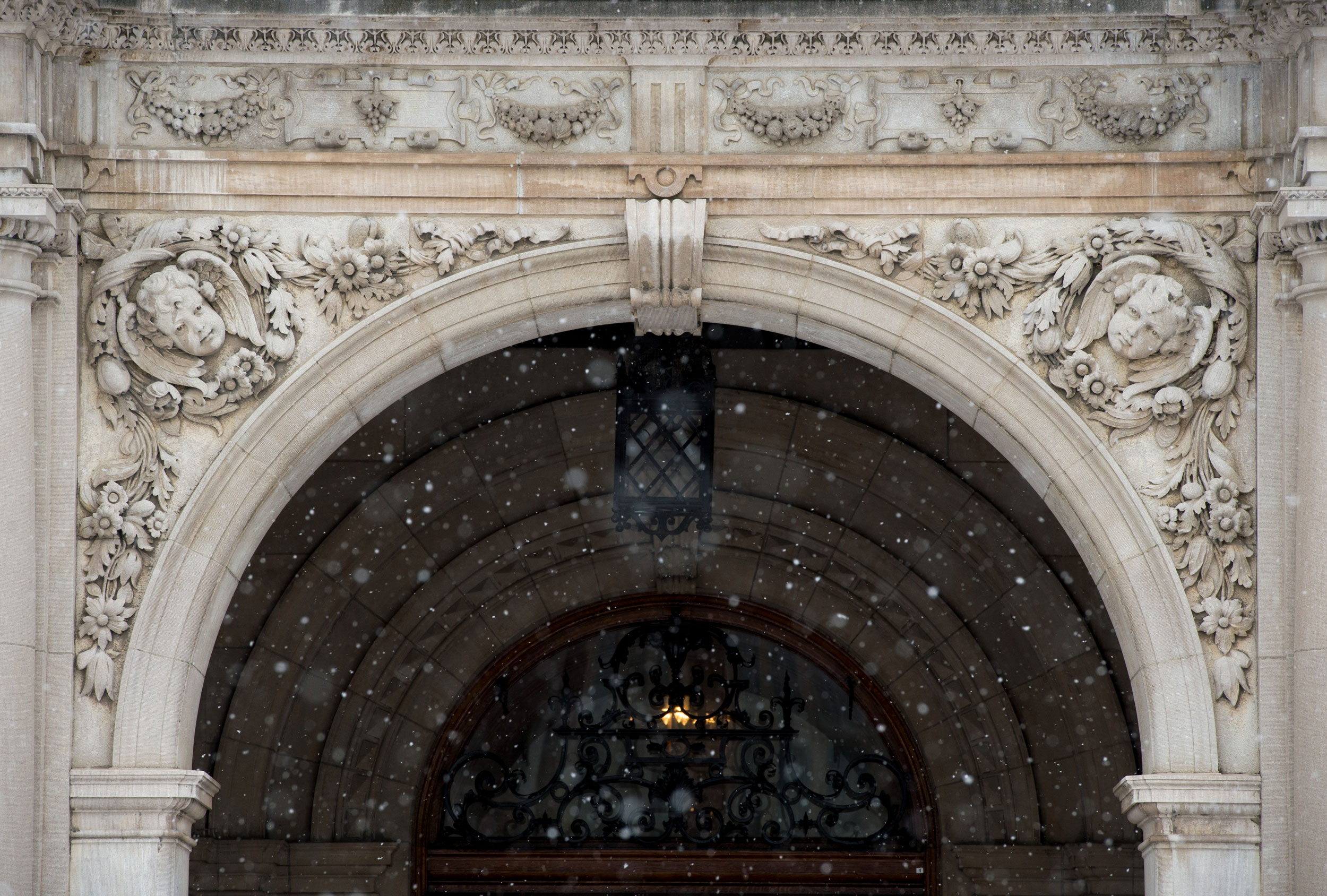
Campus Architecture: Danforth Campus Buildings
On September 17, 2006, the Hilltop Campus of WashU was renamed the Danforth Campus. The name honors the university’s 13th chancellor, Dr. William H. Danforth, his family, and the Danforth Foundation for their role in the evolution of WashU.
Read through the Campus Architecture: Danforth Campus Buildings guide for more information about the history of WashU, the Danforth Campus, and its buildings.
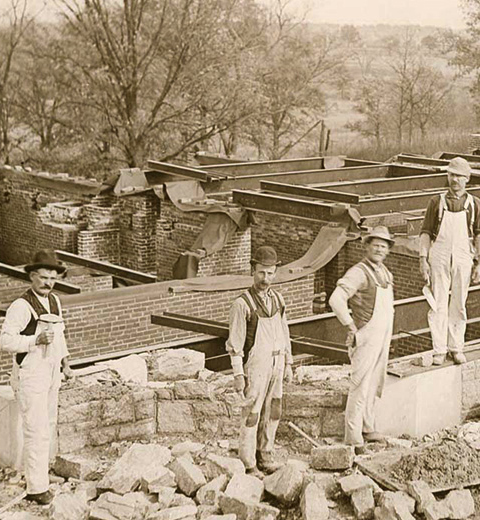
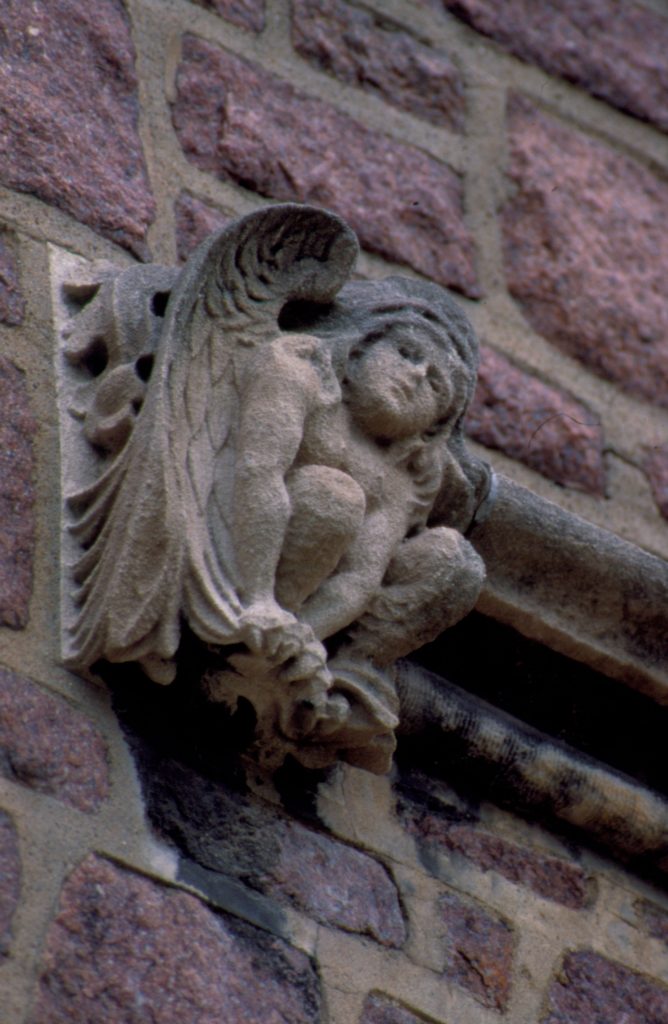
Grotesques (“Gargoyle”) Gallery
A water spout, especially one projecting from a gutter and intended to throw the water away from the walls and foundations.
Russell Sturgis on what defines a gargoyle, Illustrated Dictionary of Architecture and Building
With few exceptions, the gargoyles at WashU do not carry water; they are purely decorative. Thus, they are not gargoyles. Rather, they are Bosses or Grotesques. We do not know who designed the grotesques at WashU, nor the names of the stonecutter(s) who created the images we now see on our campus buildings.
Images courtesy of Joe Angeles, Photo Services Department, WashU Marketing & Communications
Selections from the Fred R. Hammond Collection
In the mid-1980s, the University Archives received one of its most unique artifacts—a sketchbook containing designs for many bosses who adorn our older campus buildings. This book and several historical photographs were the gift of Fred R. Hammond, an architect who worked for the firm of Jamieson & Spearl of St. Louis.
Jamieson & Spearl was the successor firm of Cope & Stewardson, which designed the Hilltop Campus. Jamieson & Spearl was responsible for many campus building programs as late as the 1950s.
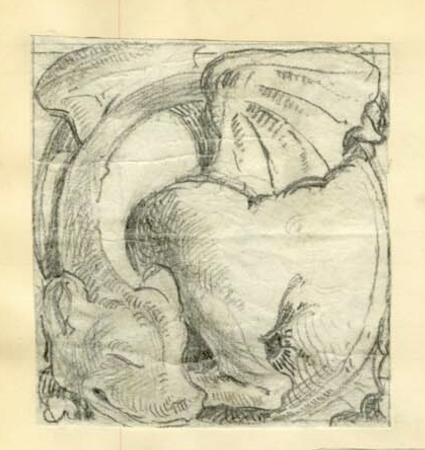
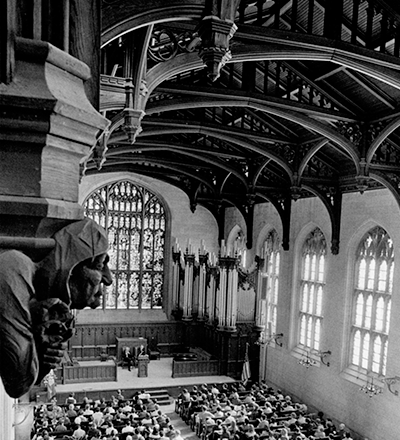
Grotesques in Graham Chapel
For more information on the history and decoration of Graham Chapel, see our online exhibition, Grotesques, Glass, Graham: Marriage of Masonry.
Other Gargoyle Links
- A Love of Monsters: Gargoyles and Architectural Details in New York City
- Walter Arnold, a Chicago stone carver, has created a colorful and informative site.
Featured Digitized Resources
Explore WashU’s historic architecture via our digitized resources.
- Browse campus images via Flickr | A selection of historical photos, including aerial views of campus and its original construction, as well as specific buildings: Brookings Hall, Crow Hall, Cupples Hall, Eads Hall, and Ridgley Hall.
- View campus images on History Pin | An interactive site using Google Maps.
- Laying of the Cornerstone of Busch Hall | 1900 Dedication program.
- Architecture at the Exposition, April 23, 1904 | Frederick Mann discusses the University Buildings and the 1904 World’s Fair in this article.
- Dedication of McMillian Hall, 1907 | William K. Bixby gave the address to dedicate the first women’s dormitory on campus (WU Alumni Bulletin, April 1907, pages 208 – 212).
- WashU – Illustrated Circular of Information, 1908 | Includes information regarding architects and competition for new buildings on Skinker Road, which is now the Danforth Campus (Hilltop Campus Architectural Competition, 1899, Information Files: WashU Campus – Illustrated Circular of Information 1908).
- Fumihiko Maki, Investigations in Collective Form, (School of Architecture, 1964).
- Hilltop Campus Historic District, 1984 | Washington University St. Louis, Public Relations Office, 1984 (Library call no. LD5794 .W373 1984).
Access these Materials
Search the WashU Photographic Services Collection, 1850-2006, on ArchivesSpace
Search the Fred R. Hammond Collection, 1900-1945, on ArchivesSpace
Search the WashU Building Information Files on ArchivesSpace
Contact
- Department
- Special Collections, Special Collections, Preservation, and Digital Strategies
- Name
- Sonya Rooney
- Job Title
- University Archivist
- Email Address
- srooney@wustl.edu
- Phone Number
- (314) 935-9730
