
Announcing the Joseph D. Murphy Papers
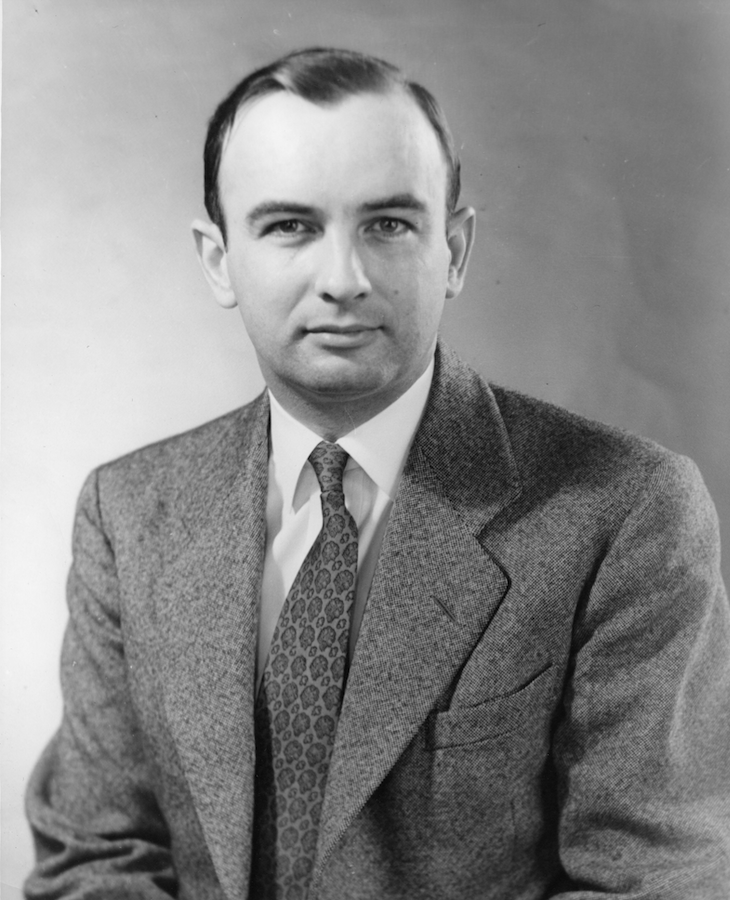
The Joseph D. Murphy Papers, now available for research in University Archives, show the work of local architect Joseph D. Murphy (1907–1995). The collection, donated by Murphy’s family, includes 36 linear feet of material regarding Murphy’s life as a professor and dean of the Washington University College of Architecture, and as an architect in St. Louis through the twentieth century. The collection also includes some of his art, research material, and books from his library.
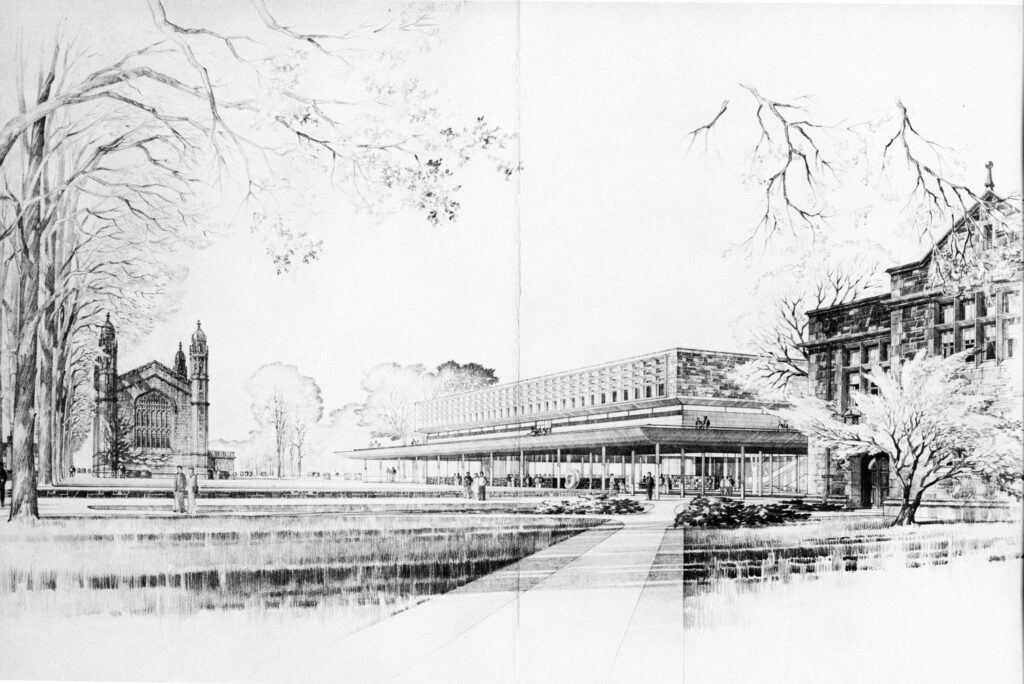
Among Murphy’s architectural projects are Olin Library at Washington University and the Climatron at the Missouri Botanical Garden. He also designed and repaired several churches, including the Old Cathedral as well as Resurrection Church and St. Ann Catholic Church in St. Louis. Murphy designed what we now call mid-century modern churches that at the time were seen as bold and striking. Resurrection Church has a parabola shape and St. Ann’s features a large stained glass window by Emil Frei. Throughout Murphy’s papers are articles and magazines that discuss how architecture and design in Catholic churches were changing at the time.
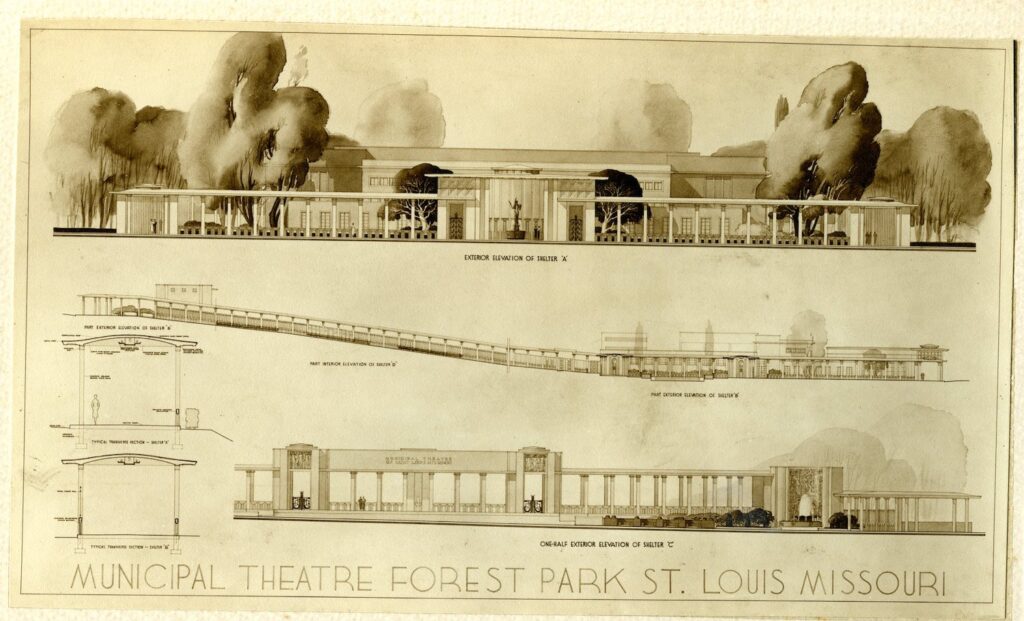
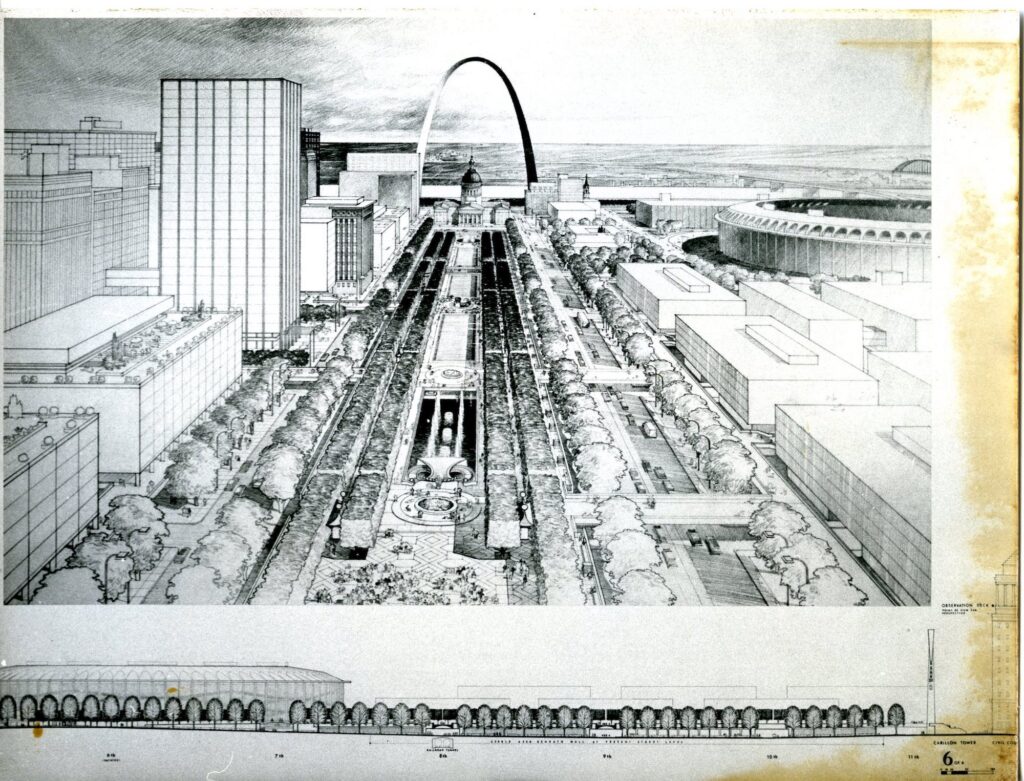
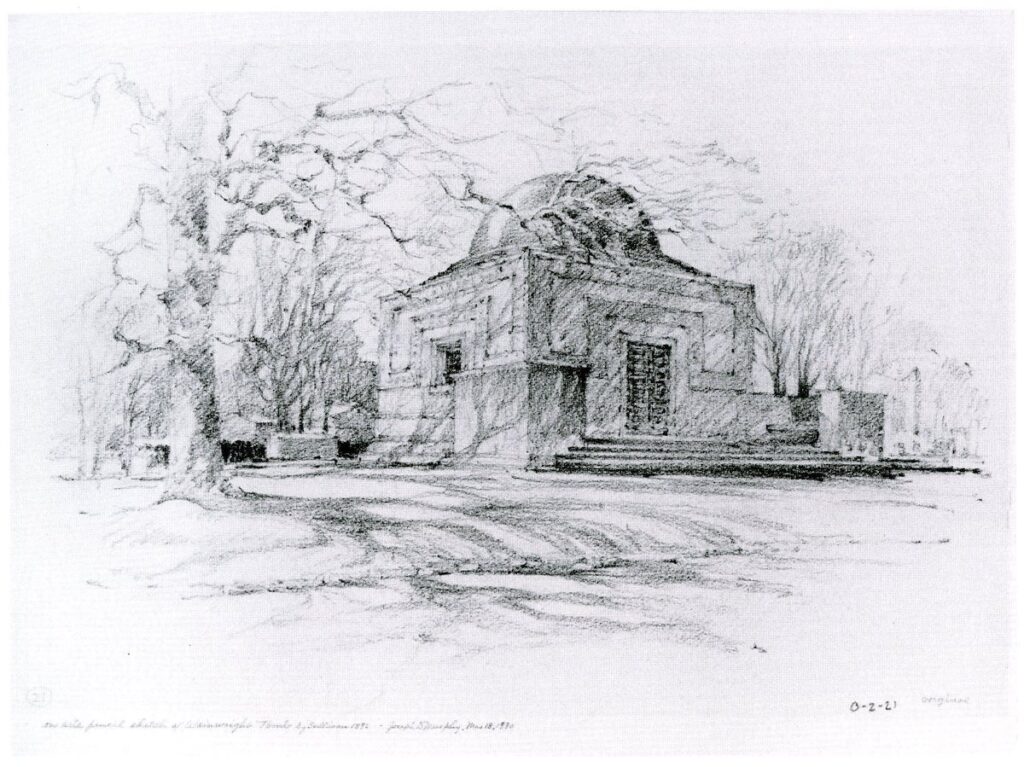
Murphy was a member of architectural professional organizations, including the American Institute of Architects (AIA) and the St. Louis Planning Committee in the 1950s. He was sought out as a judge for architecture competitions for different groups including the United States Army.
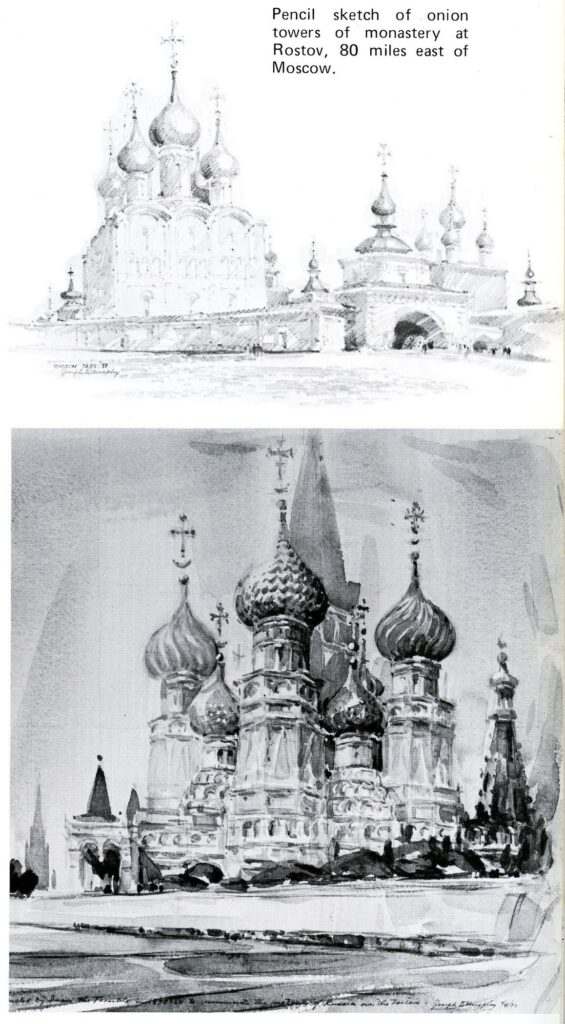
Murphy helped bring visiting architects to St. Louis by arranging the 1964 AIA National and other conventions and through exchange programs for students and professionals from other countries. He also traveled through Europe and studied architecture there. One notable trip to Russia is featured in a magazine article accompanied by his drawings of domed buildings.
In addition to his other professional work, Murphy gave talks about architecture and city planning. One such talk was for the St. Louis Art Museum. He also spoke for universities including University of Notre Dame, University of Kansas, and St. Louis University.
The collection also includes material from his time studying at École de Beaux Arts and information about his winning the 22nd Paris Prize of the Society of Beaux Arts Architects in 1929. The competition was to design “a memorial to the spirit of the west.”
The inventory for the collection can be accessed online through ArchivesSpace.
Please contact us at spec@wumail.wustl.edu for more information about accessing the collection.
Anna Lopatin is a processing archivist in the Julian Edison Department of Special Collections in University Libraries.
